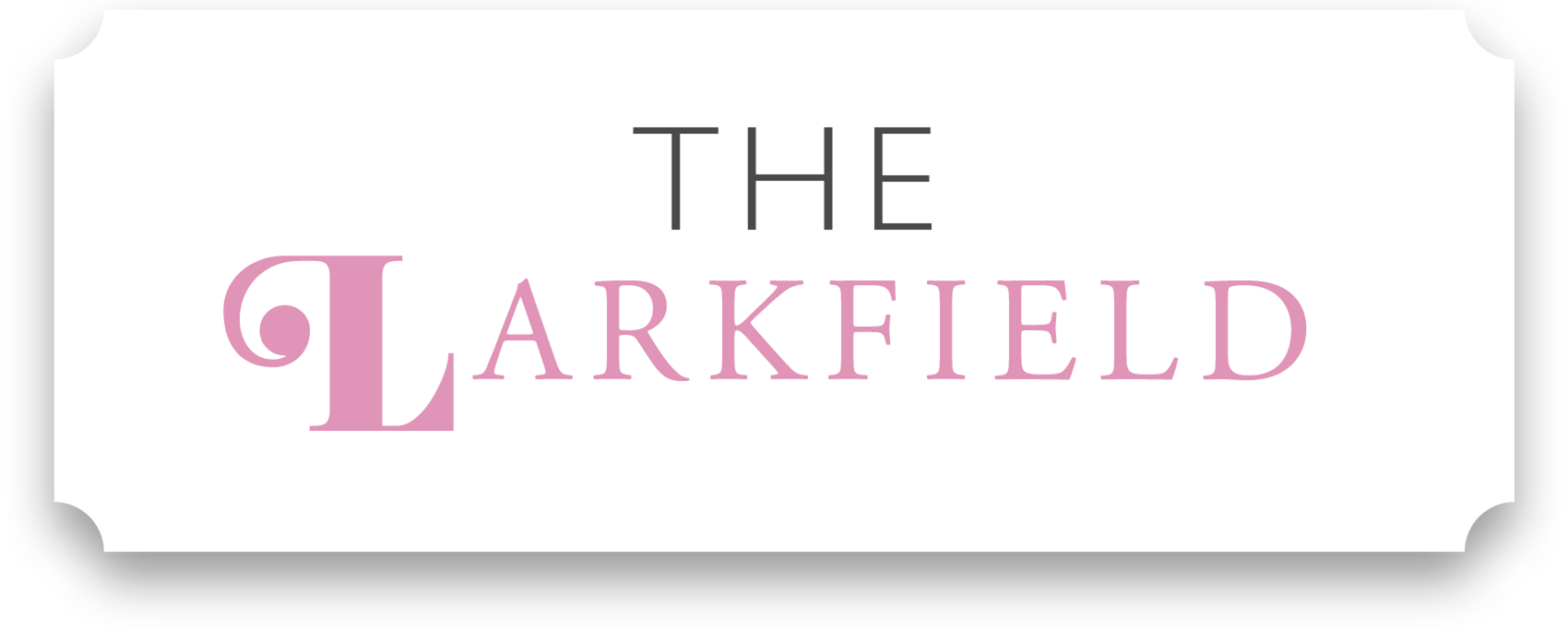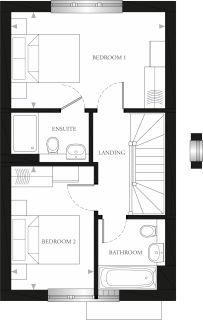

2 Bedrooms • Family bathroom • En-suite • Living/dining
PLOTS 53, 61†, 62, 63†, 68†, 69, 72, 73†, 74
FUNCTIONAL, PRACTICAL AND CHIC – THE IDEAL COMBINATION.
Imaginatively designed with open plan kitchen/dining and two bedrooms, there is plenty to love about this warm and welcoming home.
†Plots 61, 63, 68 and 73 are handed.
Floor Plans
Total floor space: 769.63’ 2/71.50m2
Ground Floor

First Floor

Room measurement sizes are meant as a guide and may vary. The measurements should be viewed in conjunction with house layouts.


