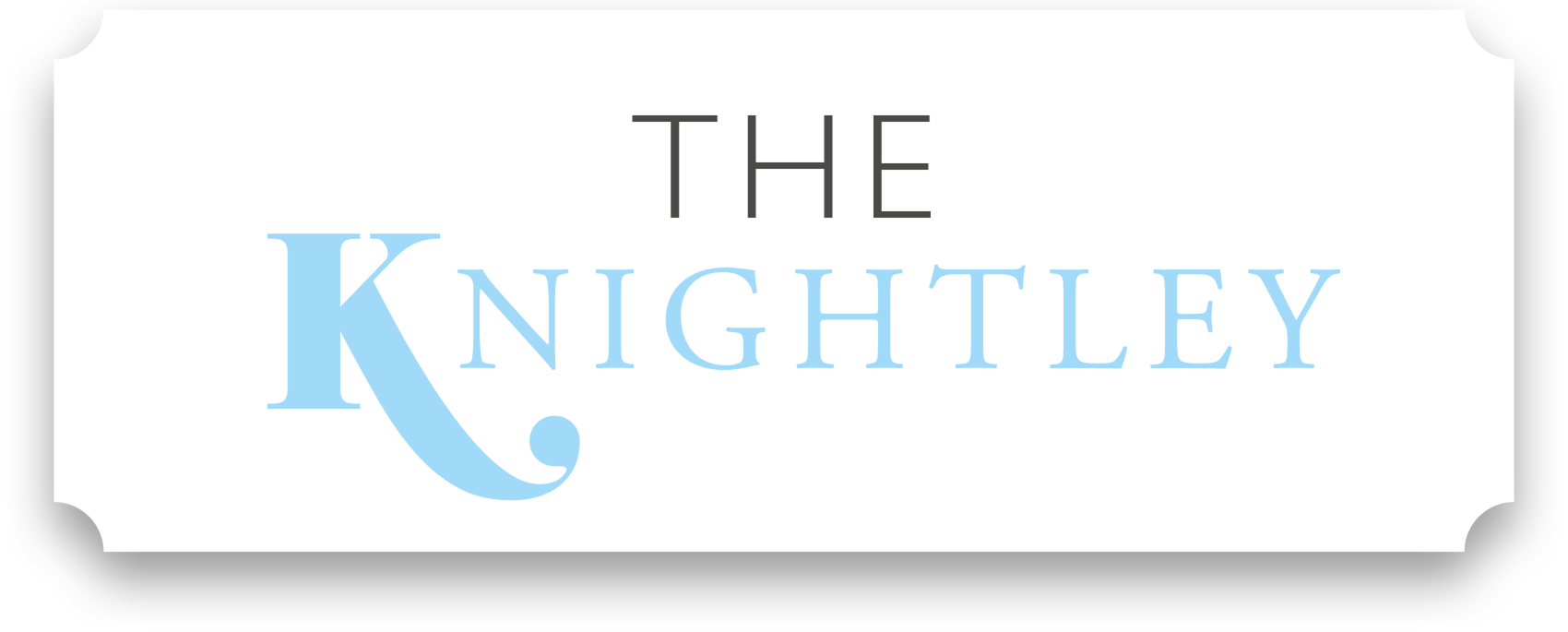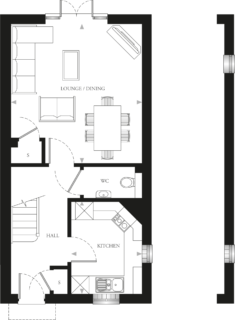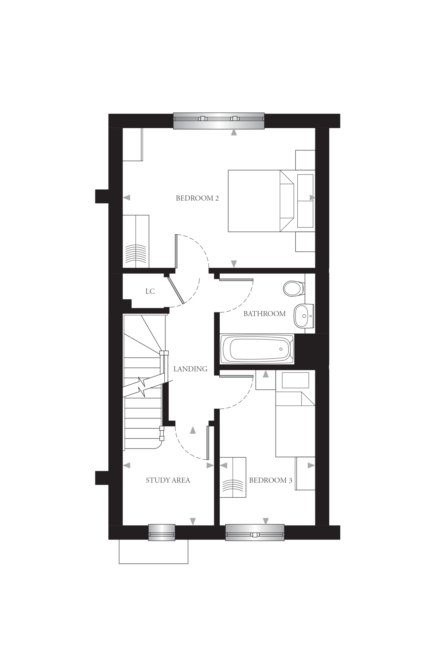

3 Bedrooms • Family bathroom • En-suite • Living/dining
PLOTS 52, 55, 56†, 57, 58†, 59, 60†, 67 & 70
A SOPHISTICATED FAMILY HOME WITH STYLE.
Spread over three floors, this beautifully designed home is perfect for families.
†Plots 56, 58 & 60 are handed.
Floor Plans
Total floor space: 1120.84’2 /104.13m2
Ground Floor

First Floor

Second Floor

Room measurement sizes are meant as a guide and may vary. The measurements should be viewed in conjunction with house layouts.



