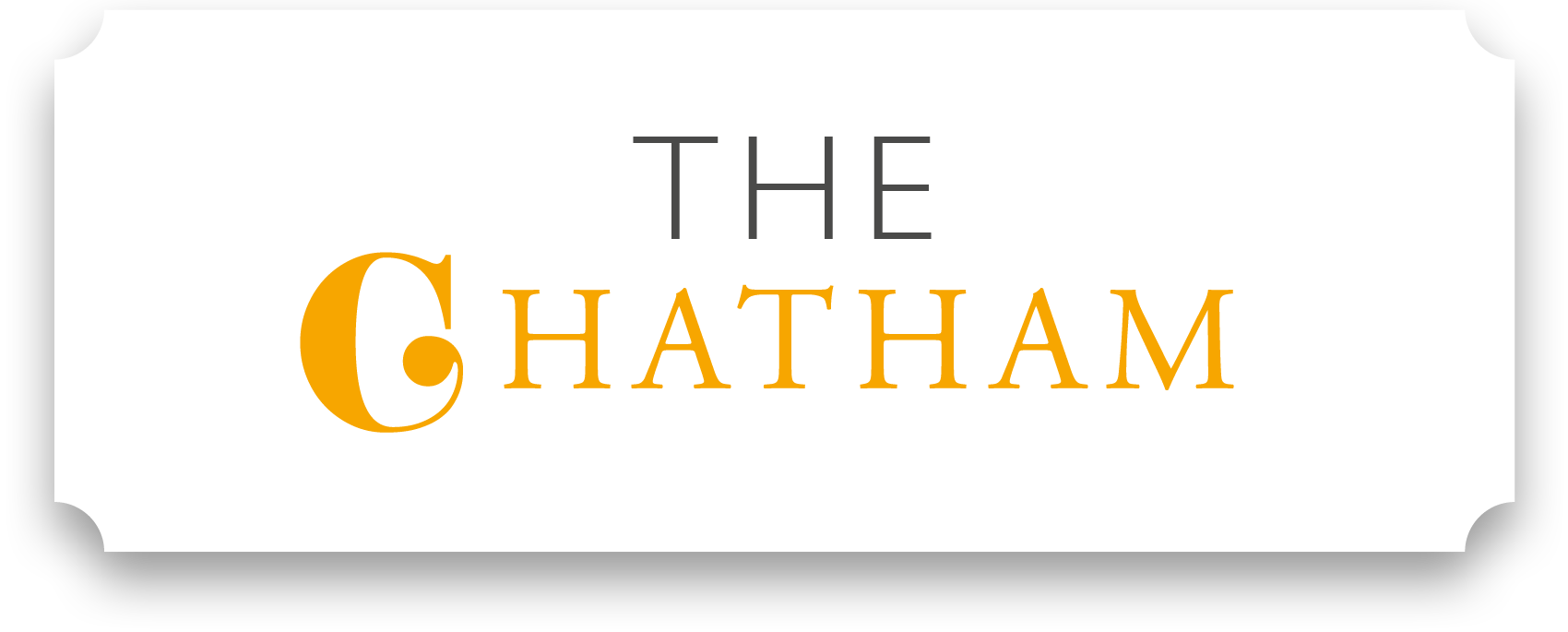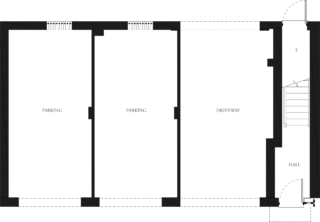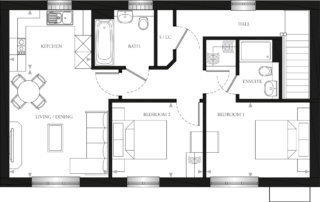

2 bedrooms • Family bathroom • En-suite • Kitchen/dining
PLOTS 66 & 71
A TRADITIONAL HOME WITH A MODERN TWIST.
A distinctive home built to maximise space, this tastefully developed Coach House is perfect for first time buyers or downsizers.
Floor Plans
Total floor space: 782’ 2/ 72.62m2
Ground Floor

First Floor

Room measurement sizes are meant as a guide and may vary. The measurements should be viewed in conjunction with house layouts.


